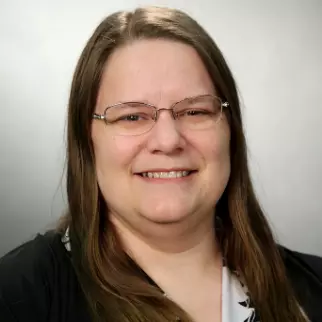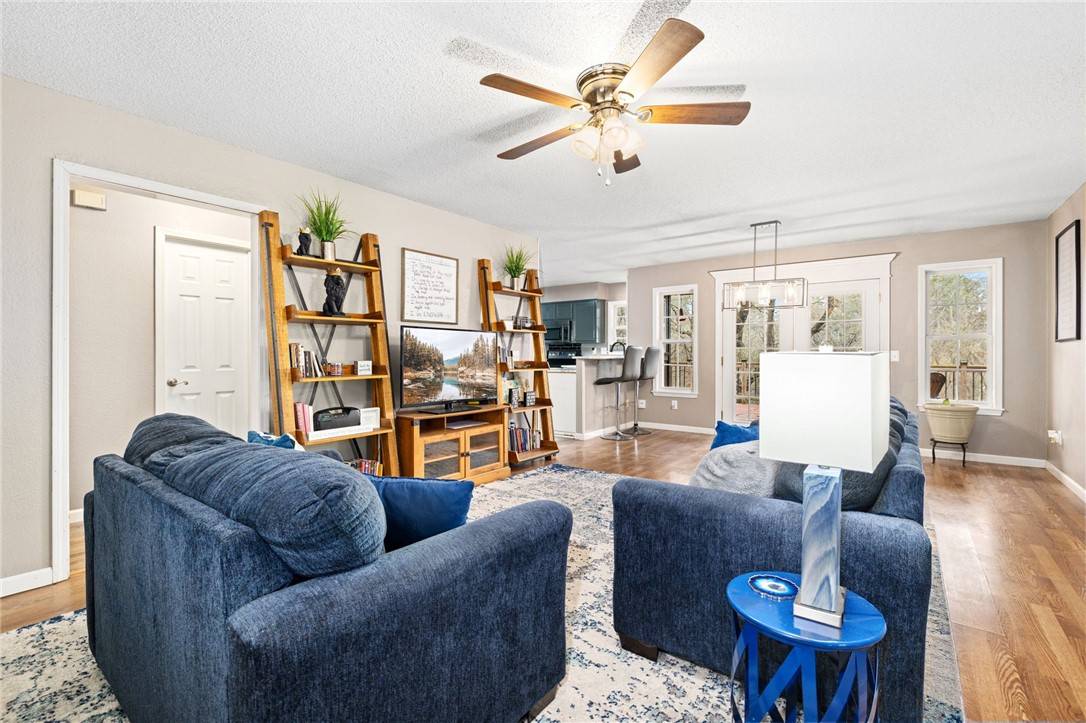For more information regarding the value of a property, please contact us for a free consultation.
11 Oxford Ln Bella Vista, AR 72714
Want to know what your home might be worth? Contact us for a FREE valuation!

Our team is ready to help you sell your home for the highest possible price ASAP
Key Details
Sold Price $273,100
Property Type Single Family Home
Sub Type Single Family Residence
Listing Status Sold
Purchase Type For Sale
Square Footage 1,244 sqft
Price per Sqft $219
Subdivision Oxford Sub Bvv
MLS Listing ID 1301577
Sold Date 05/30/25
Style Cabin
Bedrooms 3
Full Baths 2
Construction Status 25 Years or older
HOA Fees $40/mo
HOA Y/N No
Year Built 1985
Annual Tax Amount $1,443
Lot Size 0.300 Acres
Acres 0.3
Property Sub-Type Single Family Residence
Property Description
Nestled in a serene cul-de-sac, this charming 3-bed, 2-bath home offers the perfect blend of comfort and convenience. Step inside to an inviting open floor plan, where natural light floods the living space, complements by sleek solid-surface flooring. The updated kitchen boasts granite countertops an eat-in layout. Retreat to the primary suite featuring a private bath and walk-in closet. Outside enjoy a partially covered deck, perfect for relaxing or hosing guest. Located just minutes from schools, shopping, and premier biking trails, this home is a haven for outdoor enthusiast. With easy access to the Bella Vista Greenway, community amenities and gold courses, this is Northwest Arkansas living at its finest.
Location
State AR
County Benton
Community Oxford Sub Bvv
Direction HWY 71 N, East on Trafalgar Road, 2/10 mile, Right on Oxford Lane, House on Left.
Rooms
Basement Crawl Space
Interior
Interior Features Ceiling Fan(s), Eat-in Kitchen, Other, Pantry, Walk-In Closet(s), Window Treatments
Heating Central, Electric, Heat Pump
Cooling Central Air, Electric
Flooring Ceramic Tile, Laminate
Fireplace No
Window Features Blinds
Appliance Built-In Range, Built-In Oven, Dryer, Dishwasher, ENERGY STAR Qualified Appliances, Electric Cooktop, Electric Range, Electric Water Heater, Disposal, Microwave Hood Fan, Microwave, Refrigerator, Self Cleaning Oven, Washer, Plumbed For Ice Maker
Laundry Washer Hookup, Dryer Hookup
Exterior
Exterior Feature Concrete Driveway
Fence None
Pool Community
Community Features Biking, Clubhouse, Dock, Fitness, Golf, Playground, Pool, Recreation Area, Sauna, Tennis Court(s), Near Fire Station, Near Hospital, Near Schools, Park, Shopping, Trails/Paths
Utilities Available Electricity Available, Septic Available, Water Available
Waterfront Description None
Roof Type Architectural,Shingle
Street Surface Paved
Porch Covered, Deck, Porch
Road Frontage Public Road
Building
Lot Description Central Business District, Cul-De-Sac, City Lot, Near Park, Subdivision, Close to Clubhouse
Faces West
Story 1
Foundation Block, Crawlspace
Sewer Septic Tank
Water Public
Architectural Style Cabin
Level or Stories One
Additional Building None
Structure Type Cedar,Frame
New Construction No
Construction Status 25 Years or older
Schools
School District Bentonville
Others
HOA Name BVPOA
HOA Fee Include Other
Security Features Smoke Detector(s)
Special Listing Condition Corporate Listing
Read Less
Bought with Coldwell Banker Harris McHaney & Faucette-Rogers



