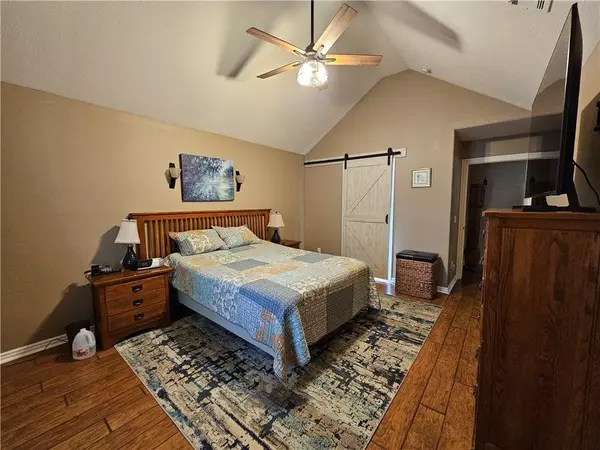
GALLERY
PROPERTY DETAIL
Key Details
Sold Price $382,500
Property Type Single Family Home
Sub Type Single Family Residence
Listing Status Sold
Purchase Type For Sale
Square Footage 2, 066 sqft
Price per Sqft $185
Subdivision Char Lou Estates Ph 1 Centerton
MLS Listing ID 1292298
Sold Date 06/20/25
Style Contemporary
Bedrooms 3
Full Baths 2
HOA Y/N No
Year Built 2006
Annual Tax Amount $3,200
Lot Size 8,712 Sqft
Acres 0.2
Property Sub-Type Single Family Residence
Location
State AR
County Benton
Community Char Lou Estates Ph 1 Centerton
Direction From Bentonville: Take 102 towards Centerton. Turn right on 102 Business (Main St). Turn left on Seba at the light. Turn right on Lariat, property is second on the left.
Building
Lot Description City Lot, Subdivision
Faces East
Story 1
Foundation Slab
Sewer Public Sewer
Water Public
Architectural Style Contemporary
Level or Stories One
Additional Building Storage
Structure Type Brick
New Construction No
Interior
Interior Features Attic, Ceiling Fan(s), Cathedral Ceiling(s), Eat-in Kitchen, Granite Counters, Programmable Thermostat, Split Bedrooms, See Remarks, Storage, Walk-In Closet(s), Window Treatments
Heating Central, Gas
Cooling Central Air, Electric
Flooring Ceramic Tile, Laminate, Simulated Wood
Fireplaces Number 1
Fireplaces Type Gas Log, Living Room
Fireplace Yes
Window Features Double Pane Windows,Vinyl,Blinds
Appliance Dryer, Dishwasher, Disposal, Gas Oven, Gas Range, Gas Water Heater, Microwave Hood Fan, Microwave, Self Cleaning Oven, Washer, Plumbed For Ice Maker
Laundry Washer Hookup, Dryer Hookup
Exterior
Exterior Feature Concrete Driveway
Parking Features Attached
Fence Chain Link, Partial, Privacy, Wood
Community Features Curbs, Near Schools, Sidewalks
Utilities Available Cable Available, Electricity Available, Natural Gas Available, Sewer Available, Water Available, Recycling Collection
Waterfront Description None
Roof Type Architectural,Shingle
Porch Covered, Patio
Road Frontage Public Road
Garage Yes
Schools
School District Bentonville
Others
Security Features Fire Sprinkler System,Smoke Detector(s)
Acceptable Financing ARM, Conventional, FHA, VA Loan
Listing Terms ARM, Conventional, FHA, VA Loan
Special Listing Condition None
SIMILAR HOMES FOR SALE
Check for similar Single Family Homes at price around $382,500 in Centerton,AR

Pending
$234,900
890 Illinois Ave, Centerton, AR 72719
Listed by Elevation Real Estate and Management3 Beds 2 Baths 1,100 SqFt
Pending
$349,900
940 Bob Glen Cir, Centerton, AR 72719
Listed by 1 Percent Lists Arkansas Real Estate3 Beds 2 Baths 1,750 SqFt
Pending
$475,000
610 Chaparral St, Centerton, AR 72719
Listed by Coldwell Banker Harris McHaney & Faucette-Rogers4 Beds 3 Baths 2,256 SqFt
CONTACT









